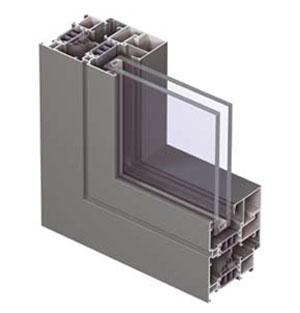is a modern aluminum system serving for installation of interior and exterior architectural elements not requiring thermal insulation, e.g.: various types of partition walls, windows, doors, including manual and automatic sliding doors, swinging doors, vestibules, storefronts, cash register counters, display cases, spatial structures.
The designed depth of the window’s sections is: 45 mm (frame), 54 mm (casement), and for the door, accordingly: casing 45 mm and leaf 45 mm. The adopted depths of casement and frame sections give the effect of a single plane on the exterior side after closing – in the case of a window, and the effect of flush frame and leaf surfaces – in the case of a door. The shape of sections makes it possible to achieve slender and strong window and door designs. A substantial advantage of the MB-45 system is the possibility of bending profiles, including frames, casements/leafs and muntins, which makes it possible to make various types of arches and arched structures.














